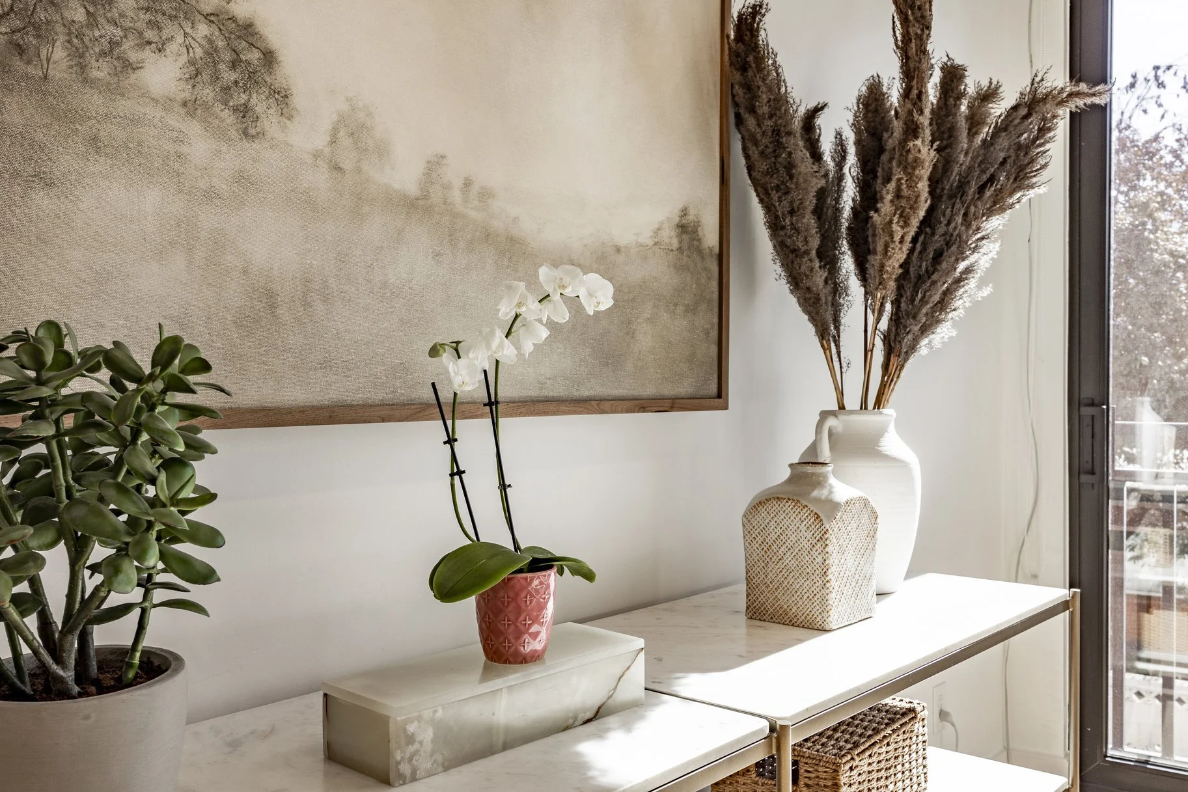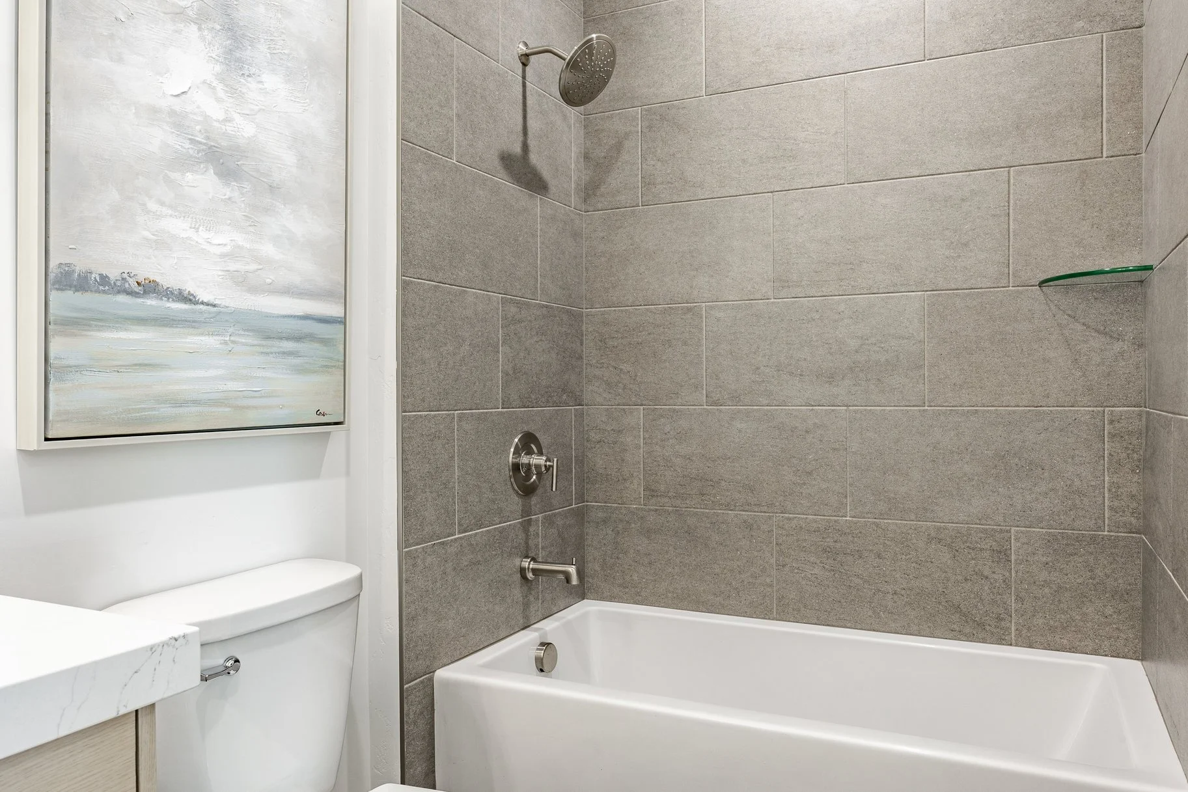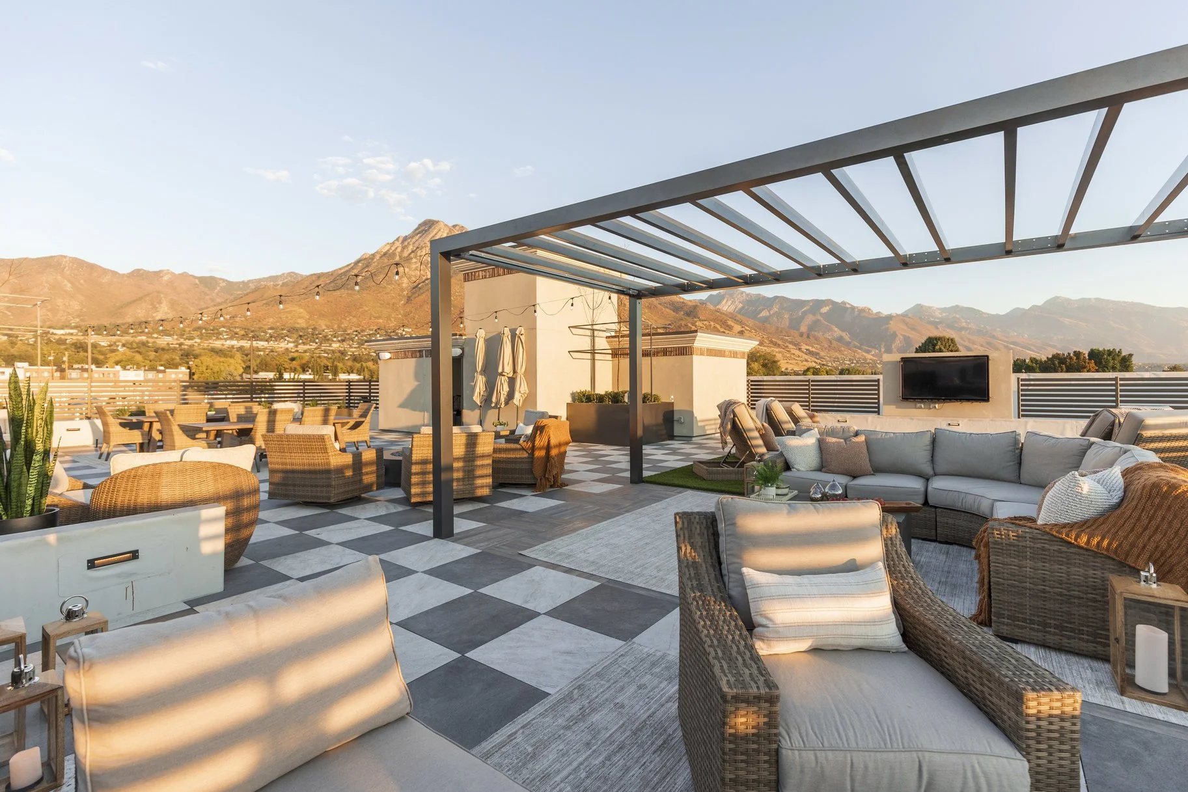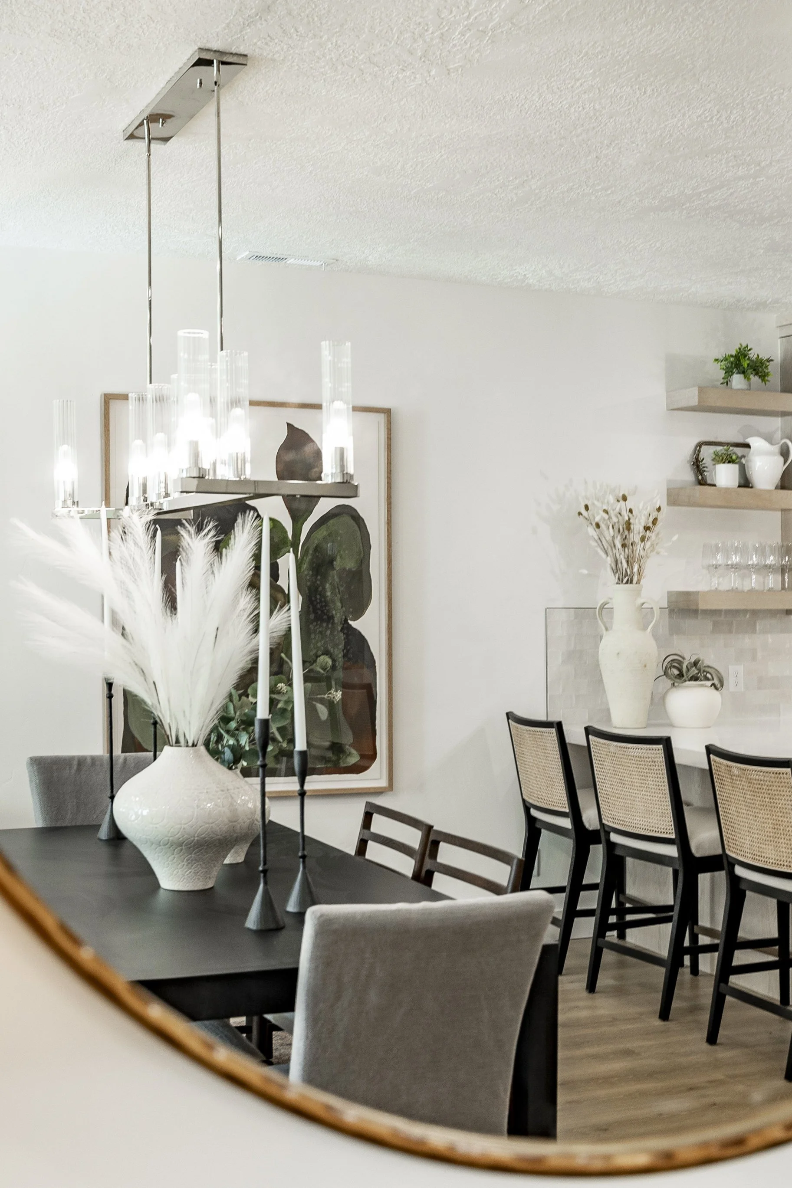Residence 202
2 BED | 2 BATH | 2,012 SQ FT
Expansive windows introduce natural light
Juliet balcony
Upscale energy-efficient appliances
Lofty, 9ft ceilings
Sound-resistant rooms with high STC ratings (60 +/- 2)
Flowing, open-plan living
Spacious laundry room
Fireplace in living room and master bedroom
Ample storage space
No shared bedroom walls
Private entry and elevator access
Corner unit
Amenities
2 BEDROOM
2.5 BATHROOM
2,012 SQUARE FEET
SOUTH & WEST FACING
PARKING SPACE #3
STORAGE EE
Residence 207
2 BED | 2.5 BATH | 1,756 SQ FT
Expansive windows introduce natural light
Upscale energy-efficient appliances
Private patio for dining, lounging & entertaining
Lofty, 9ft ceilings
Sound-resistant rooms with high STC ratings (60 +/- 2)
Open, flowing living room, kitchen & dining room design
Laundry room
Ample countertop space in kitchen
French doors in primary bedroom
Amenities
2 BEDROOM
2.5 BATHROOM
1,756 SQUARE FEET
NORTH FACING
PARKING SPACE #65
STORAGE EE
Residence 209
2 BED | 2.5 BATH | 1,435 SQ FT
Expansive windows introduce natural light
Upscale energy-efficient appliances
Two private patios for dining, lounging and entertainment
Lofty, 9ft ceilings
Sound-resistant rooms with high STC ratings (60 +/- 2)
Open, flowing living room, kitchen & dining room design
Laundry room
Amenities
2 BEDROOM
2.5 BATHROOM
1,435 SQUARE FEET
NORTH FACING
PARKING SPACE #53
STORAGE O






















































































Residence 212
3 BED | 3.5 BATH | 2,120 SQ FT
Expansive windows introduce natural light
Juliet balcony
Upscale energy-efficient appliances
Lofty, 9ft ceilings
Sound-resistant rooms with high STC ratings (60 +/- 2)
Open, flowing living room, kitchen & dining room design
Laundry room
Spacious master bedroom
Amenities
3 BEDROOM
3.5 BATHROOM
2,120 SQUARE FEET
SOUTH FACING
PARKING SPACE #56 & 61
STORAGE R


















































































































































































































Residence 215
2 BED | 2 BATH | 1,515 SQ FT
Expansive windows introduce natural light
Private patio for dining, lounging & entertaining
Upscale energy-efficient appliances
Sound-resistant rooms with high STC ratings (60 +/- 2)
Open, flowing living room, kitchen & dining room design
Spacious walk-in closet in master bedroom
No shared bedroom walls
Lofty, 9ft ceilings
Butler’s pantry
Laundry room
Corner unit
Amenities
2 BEDROOM
2.5 BATHROOM
1,515 SQUARE FEET
NORTH & EAST FACING
PARKING SPACE #79
STORAGE W







